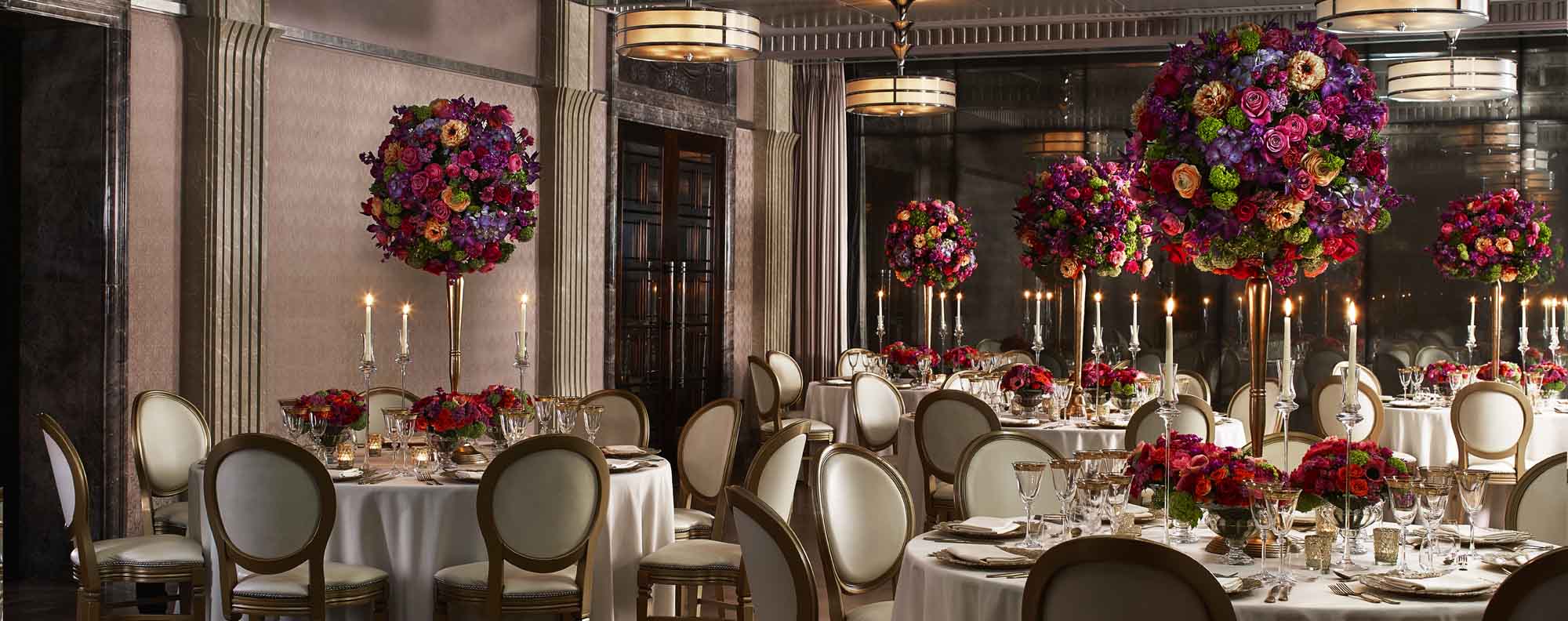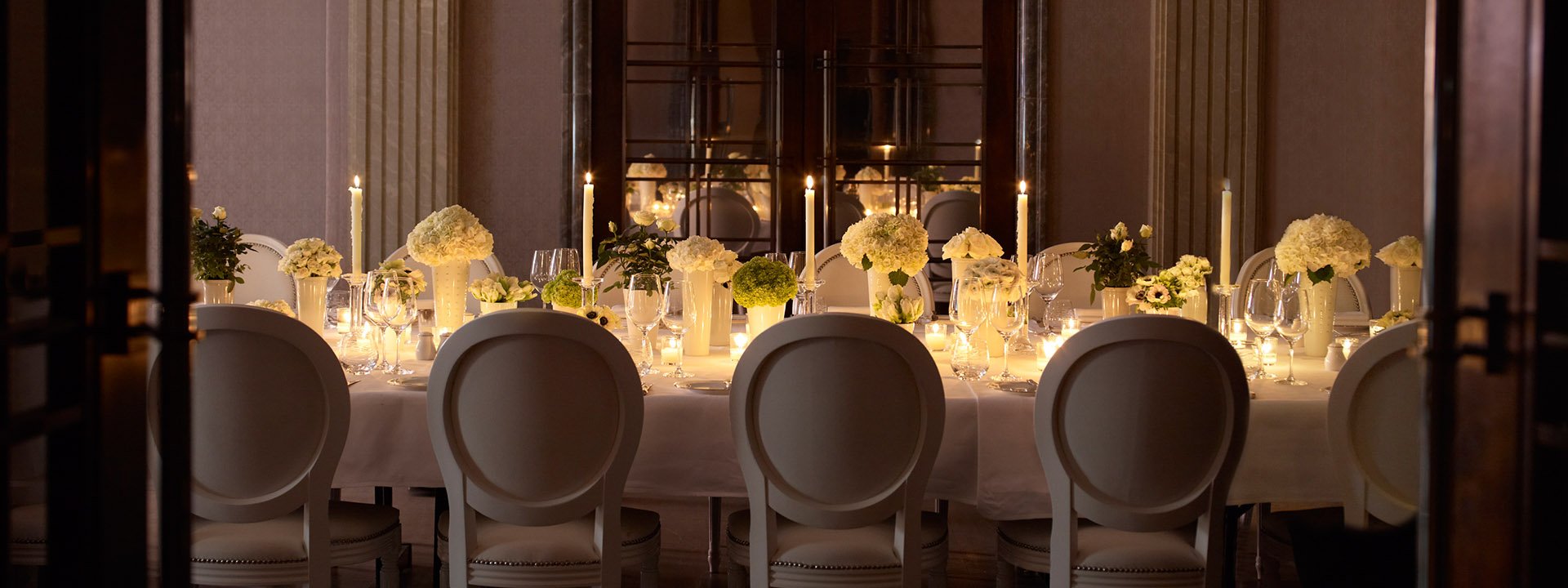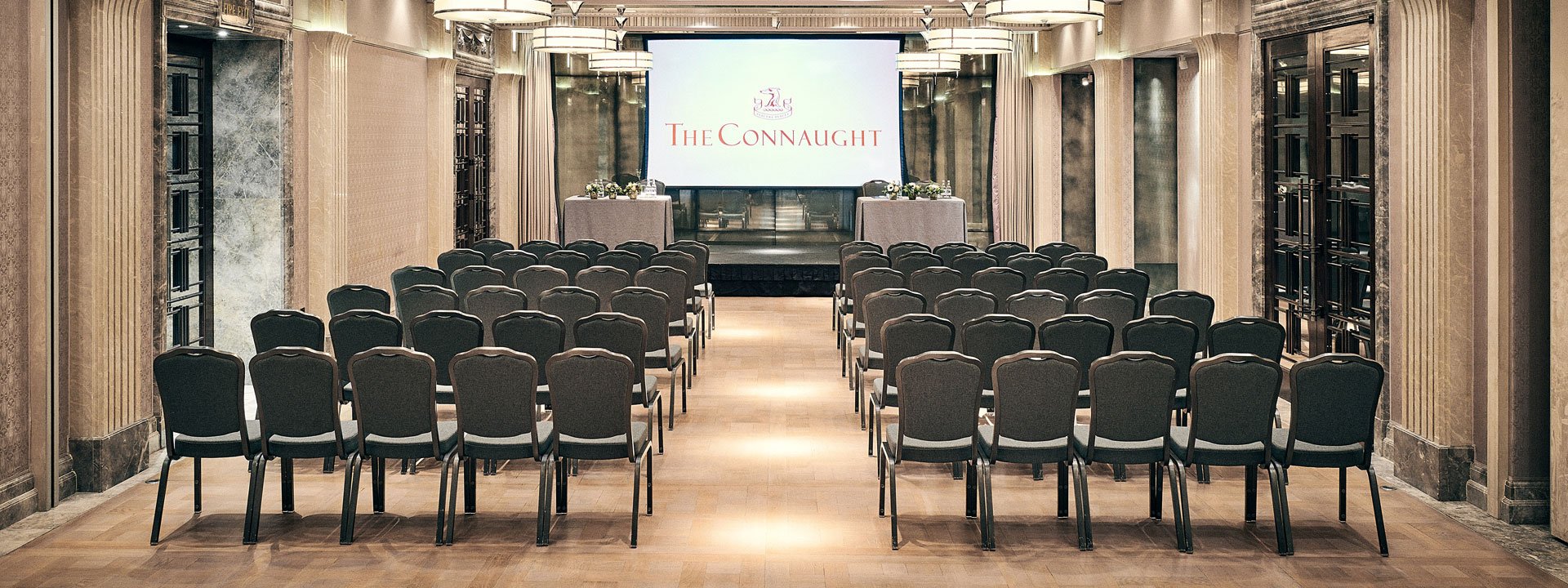Mayfair Room
From gala dinners and wedding receptions to presentations, private screenings and catwalk shows, the flexible Mayfair Room is our biggest event space. It was designed by Guy Oliver to include a sprung parquet floor, full-length antique mirrors and surfaces that cast a gentle light across the room, and comes with a state-of-the-art sound system and cinema screen.
Room Configurations
| 200 | 100 | 120 | 70 | 44 | 50 | 80 | 60 |
| Reception | Dinner | Theatre | Classroom | Hollow Square | U-Shape | Cabaret | Boardroom |
At a glance
- Capacity: 44 - 200
- Size: 151 sq m / 1625 sq ft
- Location: Lower ground floor
- Adjoining room(s): Maple Room (Ground Floor)
- Black and white marble entrance hall
- Designed by Guy Oliver
Finer Details
Facilities & Decor
- State-of-the-art Bose sound system
- Multi control lighting system
- 161 inch retractable cinema screen available
- Projector
- Wired and wireless internet connection
- Phone line on request and conference phone available
- Air conditioning
- Designed by Guy Oliver
- A classic ballroom with a modern twist
- Large boardroom table accommodating up to 50 guests
- Sprung parquet flooring
- Impressive silver and bronze double doors
- Black and white marble entrance hall
- Walls are hung with lavender tinted silk patterns from the 1920s
- Full-length antique mirrors
- Elegant hand-designed chandeliers
Occasions
- Large scale presentations
- Conferences
- Networking events
- AGM meetings
- Catwalk shows
- Exhibitions
- Film premieres
- Weddings
- Celebration events
- Cocktail receptions
- Dinner dances
- Private film screenings


